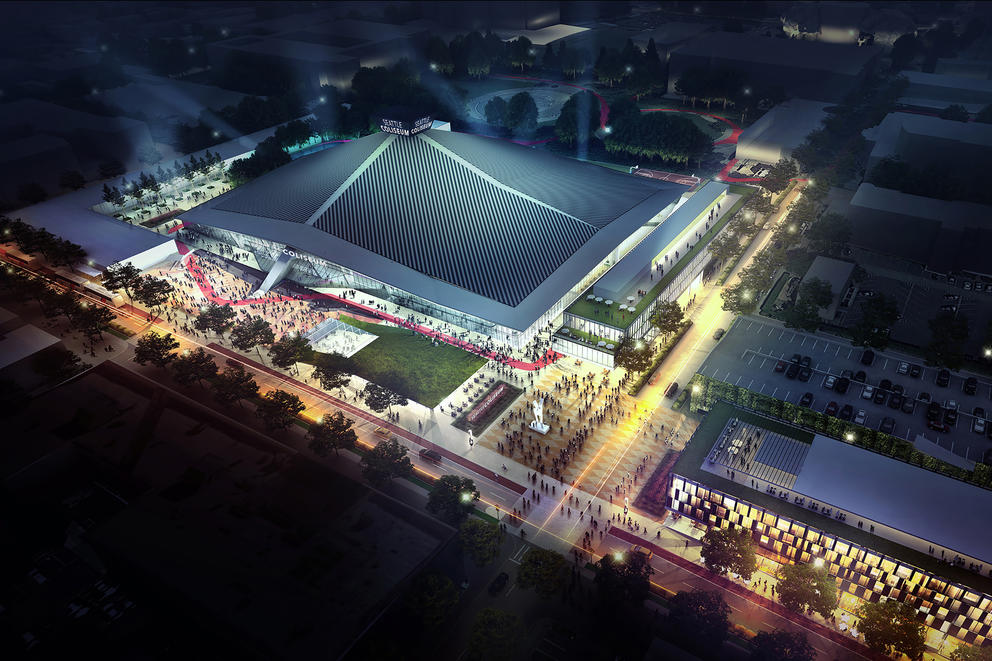Historic preservation is unpredictable in Seattle, and it’s never been a sure thing with sports facilities. The site of classic Sicks’ Stadium is a Lowe’s Hardware and the Kingdome was blown to smithereens.
But in the fevered atmosphere of a development boom that is rapidly reducing the city’s historic fabric, KeyArena at Seattle Center offers some hope that an important piece of mid 20th-century architecture can be saved and adapted for the 21st century.
Two savvy sports investment groups have submitted proposals to the city for putting more than $500 million dollars into the publicly owned arena. That, they say, would turn it into a state-of-the-art facility that can recapture NBA basketball for Seattle and lure an NHL hockey franchise, while rehabbing the Key into a world-class entertainment venue.
If it works, the value is well beyond the investment. For one thing, it would turn a potential architectural white elephant into a swan. The city wants to re-energize Seattle Center to keep it vital and keep pace with the needs of the surrounding, urbanizing neighborhoods South Lake Union, Belltown, Uptown, Queen Anne and Interbay.
Activating the Key is key to that. If Chris Hansen’s proposed SoDo arena were built, it would likely turn the Key into an empty, $100-million (or more) money pit. Something would have to be done with it, and no good alternatives are on the horizon.
The arena shift to SoDo made some sense when it was believed that the Key could not be adapted to modern sports needs, but it turns out people with money and experience in the sports business do not believe it is obsolete.
In fact, when given the option of scraping the Key site and starting from scratch, the Arena bidders passed, surprising some staff at the city’s Office of Economic Development, which solicited bids for the project.
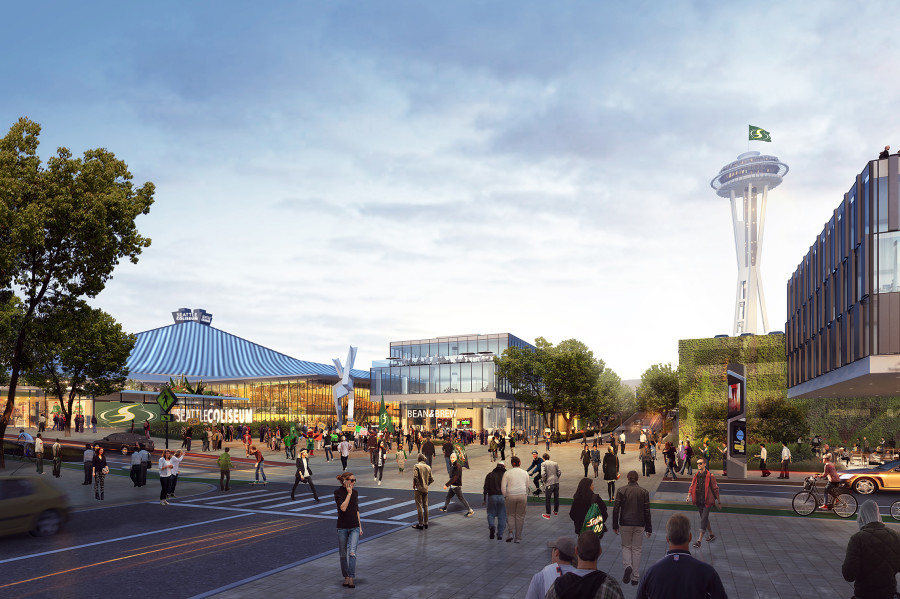
The two companies submitting plans chose to assume the main structure of the Key would be landmarked by the city. They also say they see great value in revitalizing an arena with a storied past in sports, music and politics. Neighborhood feedback also encouraged preservation.
One of the competing bidders is Seattle Partners, consisting of the Anschutz Entertainment Group (AEG), which currently partners with the city to manage the Key, in partnership with Hudson Pacific Properties. The other is the Oak View Group, run by former AEG president Tim Leiweke with backing from Madison Square Garden and Goldman Sachs. Both groups have extensive arena and sports experience.
The proposals submitted to the city are complicated and involve issues that impact areas outside the arena itself, including modifications to the surrounding grounds and streets, and attempts to alleviate access and traffic issues. The city is reviewing the two plans (you can find them here)—including financing, design, engineering and transportation—and will make a recommendation to Mayor Ed Murray by the end of June. Assuming one of the two is deemed viable, a final plan would have to be negotiated with the city and approved by the city council. Murray has said he’d like to get the Key redo nailed down before he leaves office at the end of the year.
As with many things in process-driven, second-guessing Seattle, that is both a fast track, and an eternity. The two proposals could be found wanting and Hansen’s SoDo arena plan could stay in play. But at this point, odds appear to be that a KeyArena makeover will go forward.
The fact that the arena has attracted such interest is a provisional win for those who love Seattle heritage. Designed by the father of Northwest modern architecture, Paul Thiry, for the Seattle World’s Fair in 1962, it was the Washington State Pavilion and hosted various exhibits and the popular Bubbleator. The arena was designed to be permanent and converted to a multi-purpose facility. It was previously the home of the Seattle SuperSonics, and has also hosted acts ranging from the Beatles to Barack Obama.
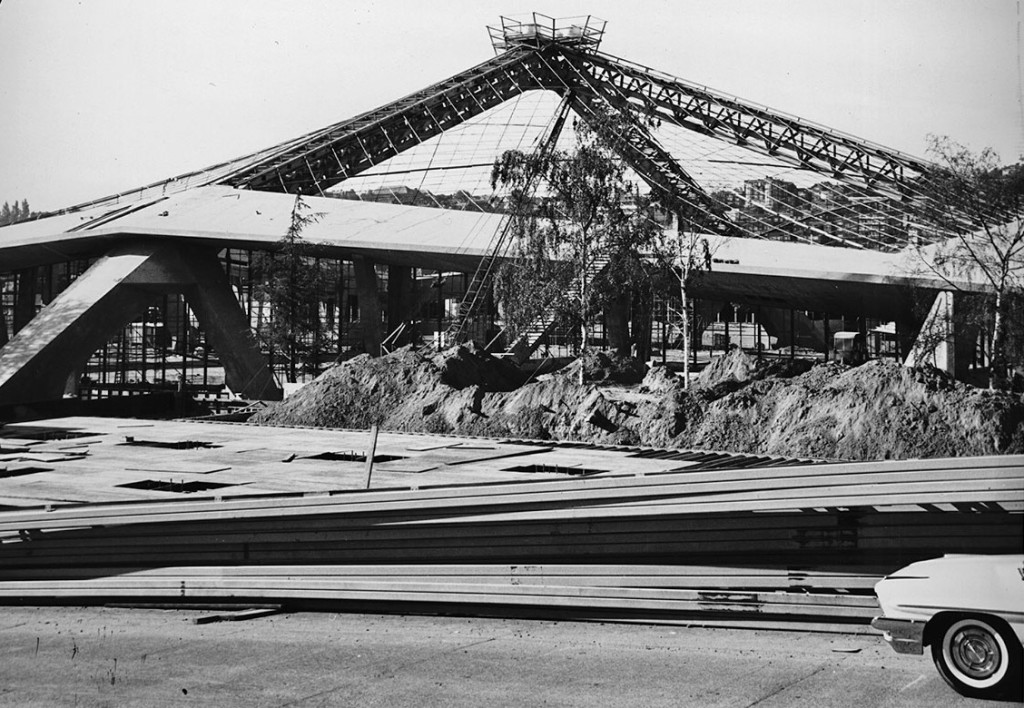
So, how do the two proposals to save KeyArena stack up in terms of historic preservation?
First of all, it’s likely the Key will be landmarked but unknown what features will be protected if it is. The company that wrote the nomination for Seattle Center, Artifacts Consulting of Tacoma, did an historic survey of the Center in 2013. Their report concluded that the Arena likely met six of six criteria for landmark status (a landmark need only meet one of six). Likely features worth preserving are the iconic hyperbolic paraboloid roof, the mass and structure of the building, those huge sloping tripod supports that look like buttresses, and perhaps other original features.
The inside of the arena has been changed many times since ’62, including a major renovation and re-excavation in the 1990s. The Landmarks Board almost certainly won’t protect the interior, and indeed the submitted plans all reconfigure the interior significantly to bring it up to modern venue with more seating and technological features.
Still, they take two different approaches.
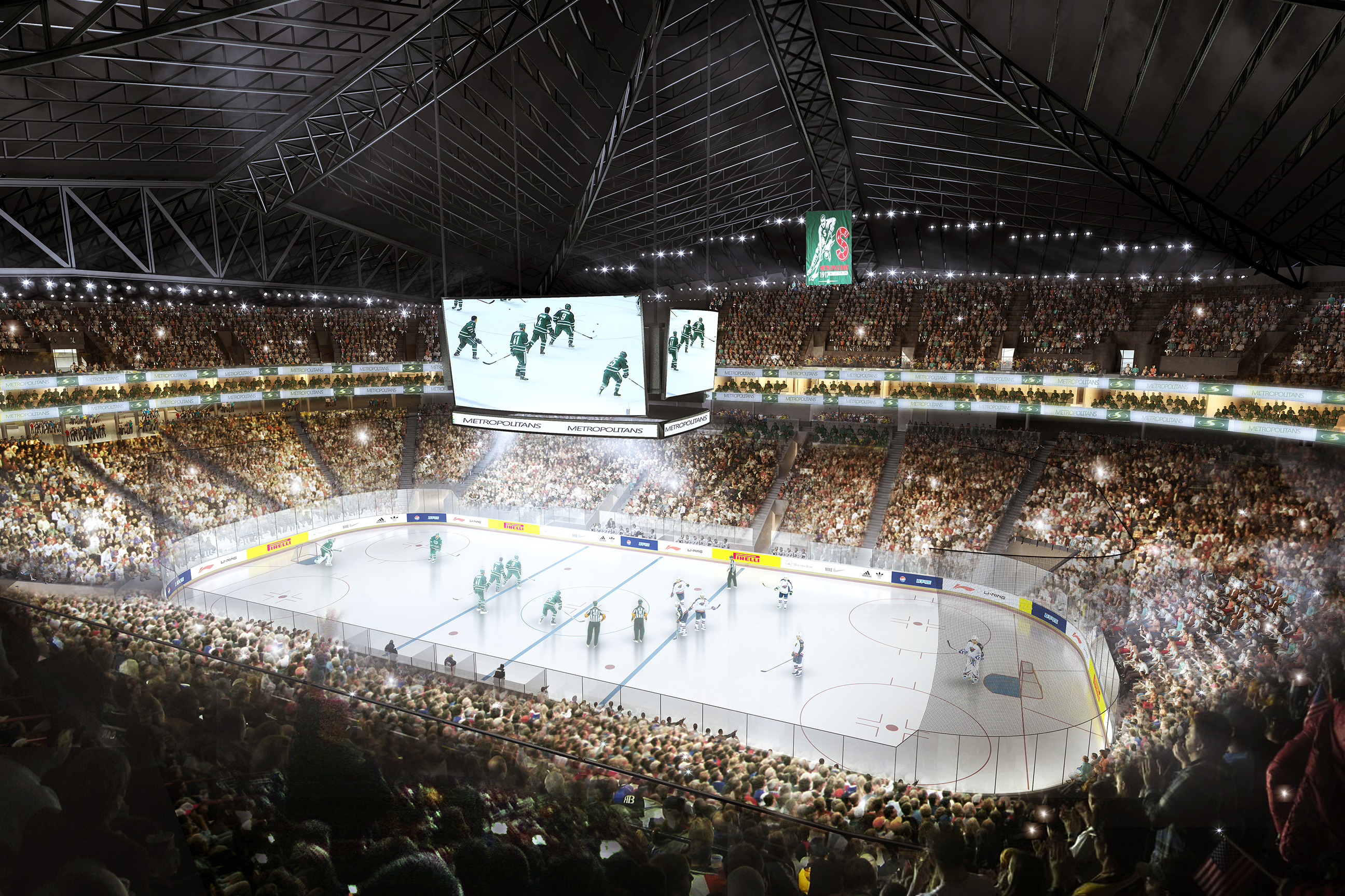
Seattle Partners: “Striking a Balance”
Seattle Partners envisions extending the original roofline on the south side and moving the original glass “curtain wall” out to the edge of the roofline in order to gain the square footage necessary to accommodate pro hockey and additional seating. They expect to keep about 85 percent of the original roofline while adding what architect Karen Thomas of Gensler calls a “gentle extension.” Still, it is like having a pyramid with one side much longer and flatter than the others. A new entry lobby is also added alongside the Key on the south. One of the original buttresses there would be removed.
They also want to bring the ground level back up to the surface for more natural light. “It’s really important the building be utilized,” Thomas says, citing the environmental value of adaptive reuse; it also preserves a “really important legacy in community pride.” The goal, she says, is to “protect as much as possible” while enhancing the arena for the modern era. “Striking a balance” is the phrase they use.
Their proposal calls the new facility the “Seattle Coliseum,” reclaiming the name used after the fair.
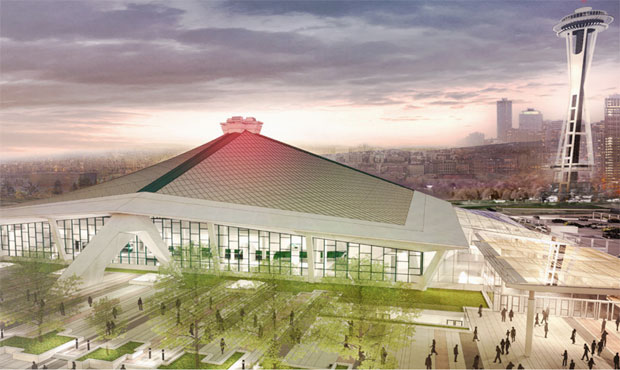
Oak View: “No-Compromise”
The Oak View Group takes a stricter approach to preservation. They argue that their plan preserves more of the essential historic architecture and still achieves world-class venue status. They call it a “no-compromise” design.
Because the interior floor space required is bigger than the existing roof can cover, they propose digging down to get the concert and hockey rink space needed — essentially excavating a large rectangular underground space, about 15 feet lower than it already is, to fit a new interior. The original windows stay where they are, set back from the roof’s eaves, and the roof stays as it is, needing no extension because the excavated underground arena space can extend beyond the footprint of the arena’s iconic lid.
Oak View would add an adjacent structure next to the original roof on the south side, a kind of airport-like concourse that would act as the Arena’s main entrance. The south buttress is preserved.
In addition to expecting the Key to be landmarked, Oak View hopes to double down by also getting the arena listed on the National Historic Register of Historic Places. If successful, this could help finance the project by potentially qualifying it for federal tax credits, routinely used as an incentive to preserve historic buildings. Oak View’s Lance Lopes, a former Seahawks exec, says they could be worth $70 million. The renovation would have to follow strict federal guidelines for preserving key architectural features.
Oak View is working with the Los Angeles- based Historic Resources Group. They teamed with Madison Square Garden to use the same preservation strategy to save the historic Forum in Inglewood, California, a mid-century sports facility that was abandoned by its main tenants, the NBA Lakers and the NHL Kings, yet has been transformed into a state-of-the-art music and entertainment venue.
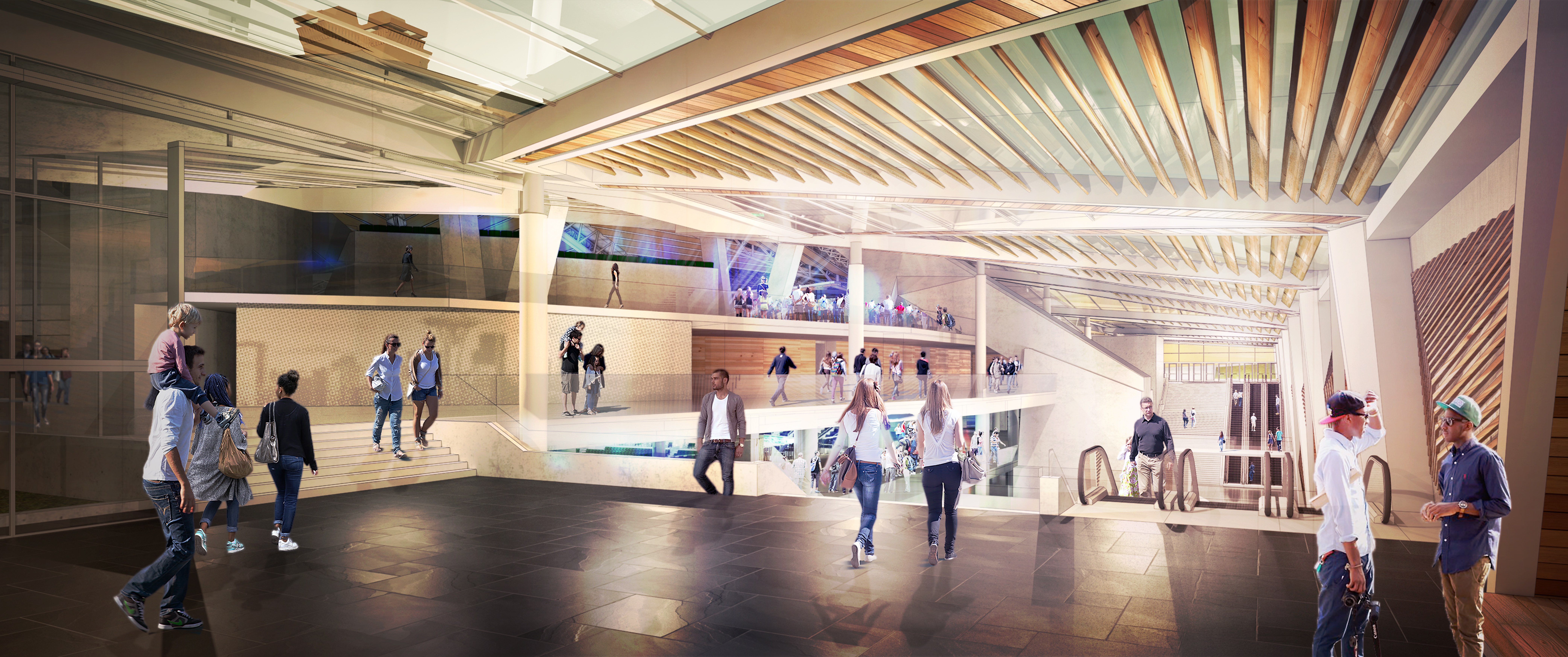
Christine Lazzaretto of Historic Resources says the Seattle arena is a “prime candidate” for the National Register. The Washington State Office of Archaeology and Historic Preservation agrees that it is eligible.
Preservationists are starting to look at the proposals. The landmarks process will be watched closely as it will set ground rules for redevelopment.
One preservationist, Michael Herschensohn, who attended a recent open house showcasing the two proposals, sent his views to the Landmarks Committee of the Queen Anne Historical Society. In a Facebook post he says he cannot endorse either proposal in part because they tend to “sanitize” the building and disturb too many original, critical characteristics. He also expresses concerns that both proposals would impact potential historic buildings on the south side of the arena, including the old Pottery Northwest Building. Landmark nominations for those structures have also been submitted, though not all will likely qualify.
Seattle Partners argues that their plan restores some of the original intent of the arena by bringing the interior back to the surface. They also propose to activate areas around it, such as proposing an art walk and new plaza areas, to help “regenerate” the Center and better connect it to the surrounding neighborhood.
Oak View sees its dig-deeper solution as a slam dunk solution: a well-preserved icon that accommodates modern needs. So many arenas of the Key’s era have been razed. Chris Carver, who heads the sports group for Oak View’s architectural firm Populous, says you “can’t put memories in a new building.”
The question is: Will Key Arena be able to have a new life that will generate great memories for another generation or more? We should take heart that at least two powerhouse arena operators think it can.

